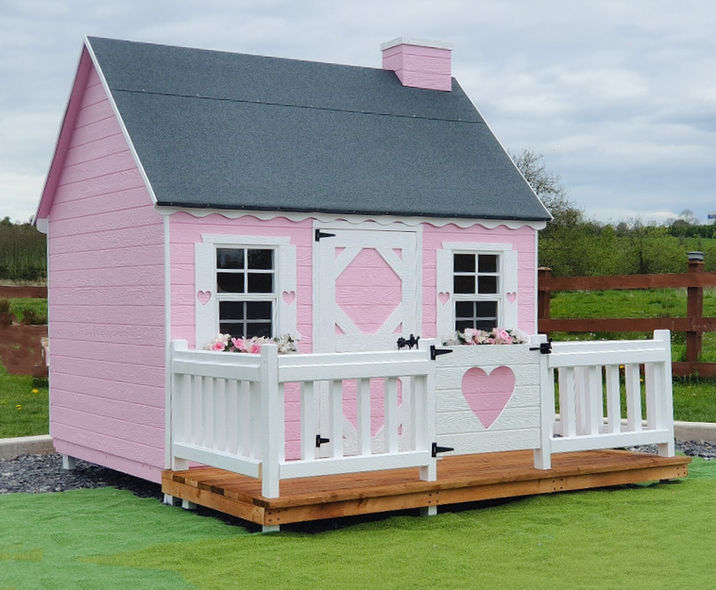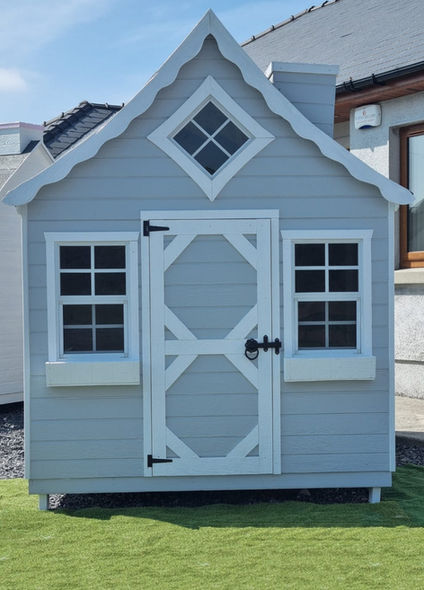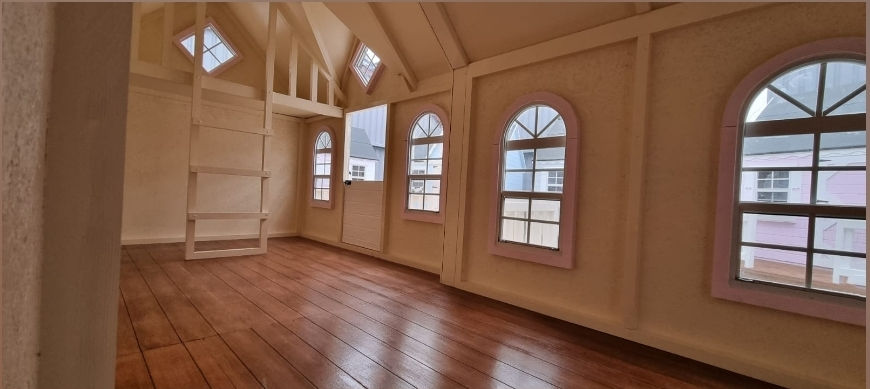top of page
Playhomes Gallery
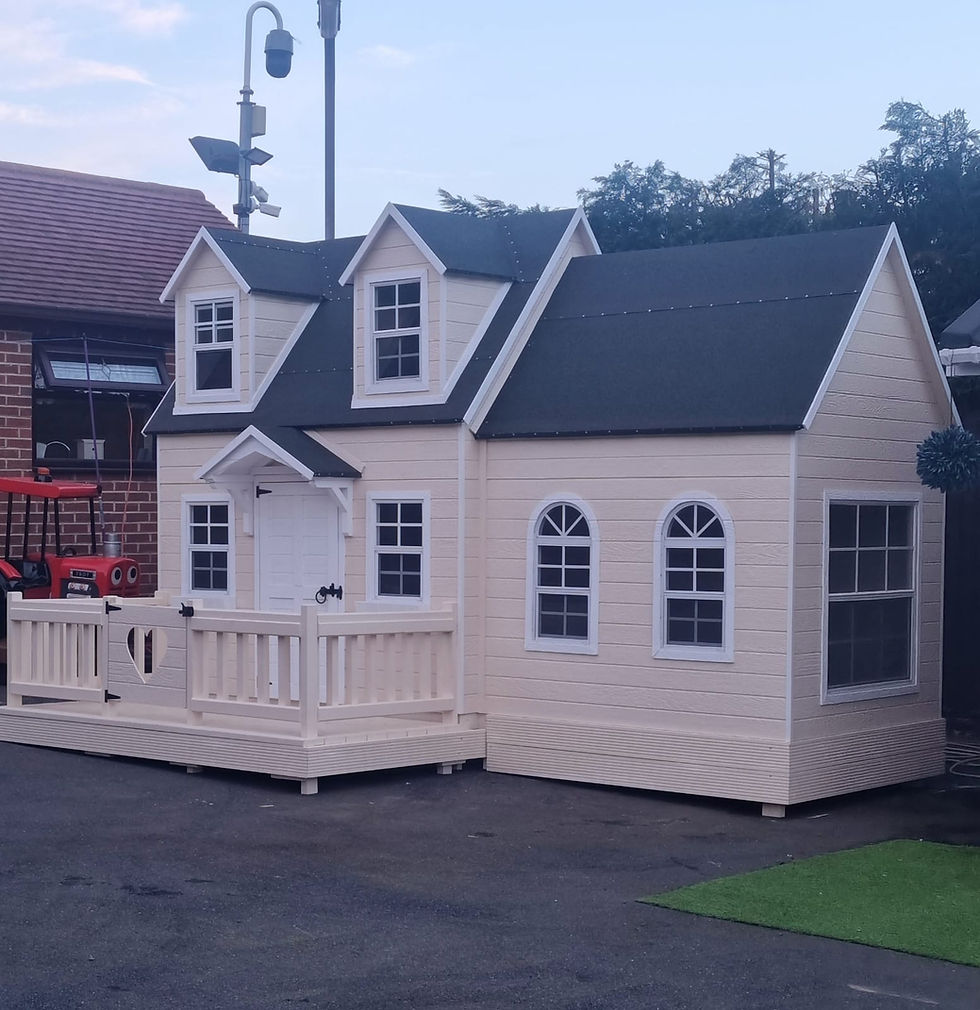
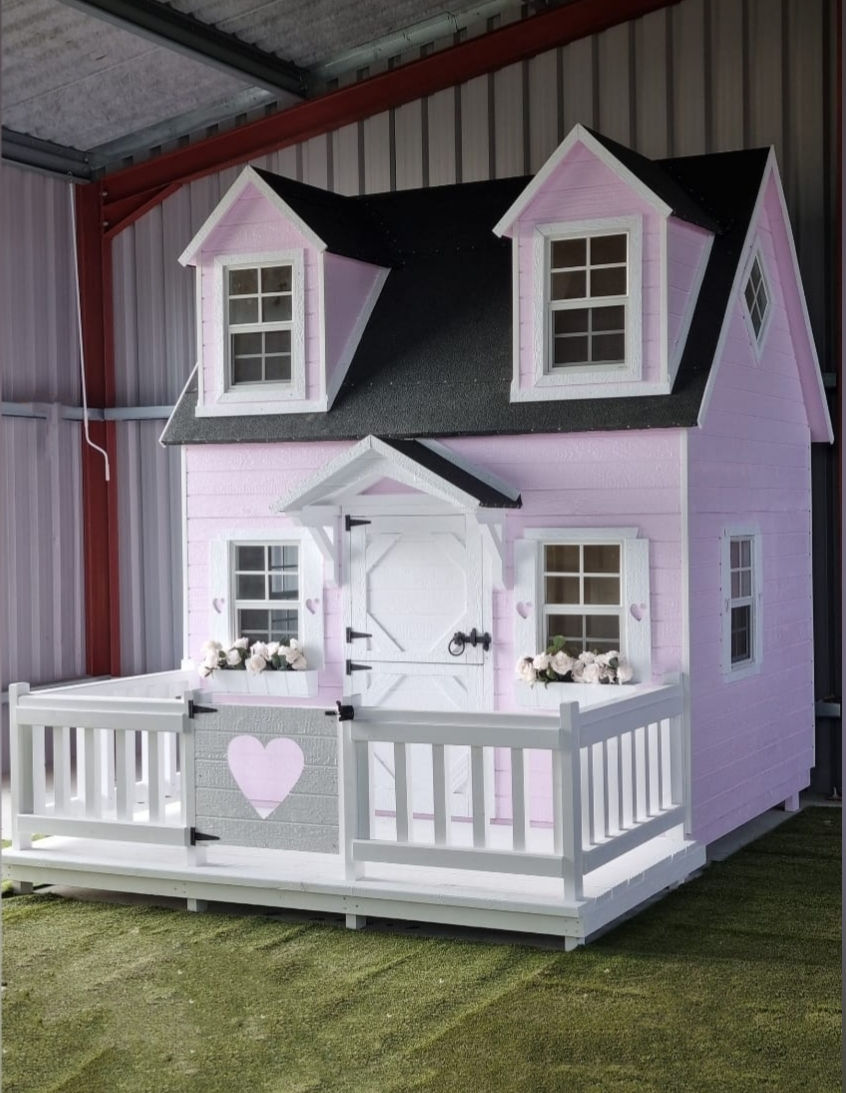
1/3
At Small World Playhomes we take personal pride in every playhouse that our company creates, we share the feeling of our customers that children should have a special place of their own to grow and discover.
The craftsmanship and attention to every detail from our experienced carpenters and skilled designers goes into each of our playhomes.
Each playhouse is crafted individually, tailored to your exact specifications and finished in the design and colours of your choice.
A range of our most popular playhouses are listed below together with guideline prices and specifications,
click to view larger images.
Each playhouse is built to order so contact us for a chat and to get a bespoke quotation.
Wonderland Cottage
Overall Size: 4ft x 8ft x 7ft 6"high (1.22m x 2.44m x 2.29m)
-
2 safety toughened glass sash windows with spring catches for two opening positions
-
Insect screens
-
Heavy duty mineral felt roof
-
Chimney
-
2 window boxes,
-
Window shutters heart shape or slats
-
Front and back wave fascia
-
Varnished wood floor
-
Painted cream inside and outside in your choice of colour
-
Full or dutch style half door
-
Optional deck,railing and gate (white or brown)
-
Optional built in loft and fixed side window
Storybook Bungalow
Overall Size: 6ft 6" x 8ft x 8ft 6"high (2m x 2.44m x 2.6m)
-
Front and back wave fascia
-
Varnished wood floor
-
Painted cream inside and outside in your choice of colour
-
Full or dutch style half door
-
Optional deck,railing and gate (white or brown)
-
Optional built in loft and fixed side window
-
2 safety toughened glass sash windows with spring catches for two opening positions
-
1 fixed safety toughened glass window
-
Insect screens
-
Heavy duty mineral felt roof
-
Chimney
-
2 window boxes,
-
Window shutters heart shape or slats
Gingerbread House
Overall Size: 6ft 6" x 8ft x 8ft 7"high (2m x 2.44m x 2.6m)
-
2 safety toughened glass sash windows with spring catches with two opening positions
-
1 fixed safety toughened glass window
-
Insect screens
-
Built in loft
-
Heavy duty mineral felt roof
-
Chimney
-
2 window boxes
-
Window shutters heart shape or slats
-
Front and back wave fascia
-
Varnished wood floor
-
Painted cream inside & outside in your choice of colour
-
Full or dutch style half door
-
Optional built in loft and fixed glazed side window
-
Optional deck, railing and gate (white or brown)
Candy Cane Manor
Overall Size: 6ft 6" x 8ft x 8ft 6"high (2m x 2.44m x 2.6m)
-
2 safety toughened glass sash windows with spring catches for two opening positions
-
1 fixed safety toughened glass window
-
Insect screens
-
Heavy duty mineral felt roof
-
Chimney
-
2 window boxes,
-
Window shutters heart shape or slats
-
Front and back wave fascia
-
Varnished wood floor
-
Painted cream inside and outside in your choice of colour
-
Full or dutch style half door
-
Optional deck,railing and gate (white or brown)
-
Optional built in loft and fixed side window
Luxury Lodge
Overall Size: 6ft 6" x 14ft x 8ft 6"high (2m x 4.27m x 2.6m)
-
4 safety toughened glass sash windows with spring catches with two opening positions
-
Insect screens
-
Built in loft
-
Heavy duty mineral felt roof
-
Chimney
-
2 window boxes,
-
Window shutters heart shape or slats
-
Window shutters heart shape or slats
-
Front and back wave fascia
-
Varnished wood floor
-
Painted cream inside and outside in your choice of colour
-
Full or dutch style half door
-
Optional deck,railing & gate (white or brown)
-
Optional built in loft and fixed side window
Palladian palace
Overall Size: 6ft 6" x 14ft x 9ft 6"high (2m x 4.25m x 2.9m)
-
1 fixed safety toughened glass palladian window 6 safety toughened glass sash windows with spring catches with two opening positions
-
Insect screens
-
Built in loft
-
Heavy duty mineral felt roof
-
Chimney
-
2 window boxes
-
Window shutters heart shape or slats
-
Front and back wave fascia
-
Varnished wood floor
-
Painted cream inside and outside in your choice of colour
-
Full or dutch style half door
-
Optional deck, railing and gate (white or brown)
bottom of page




















